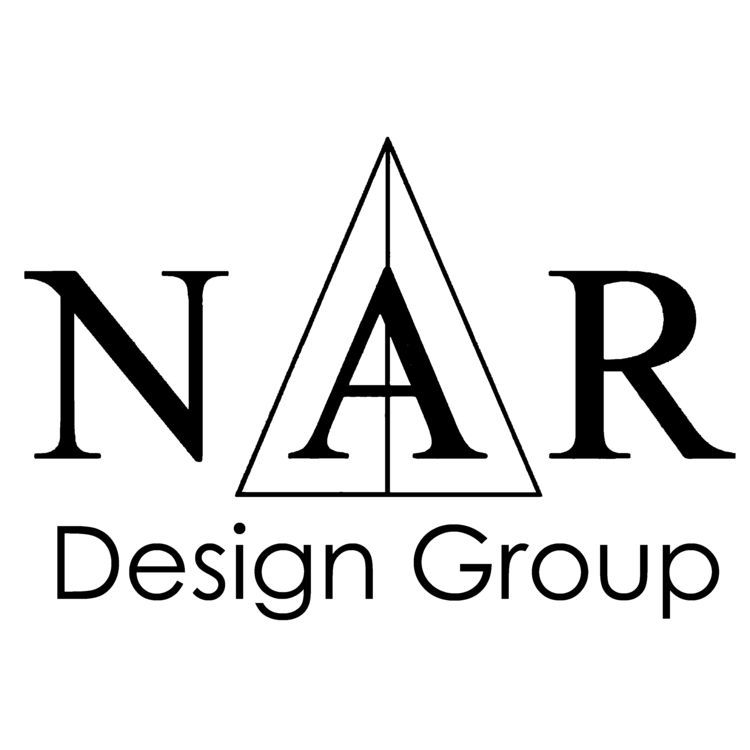Serrano Serenity
El Dorado Hills, CA
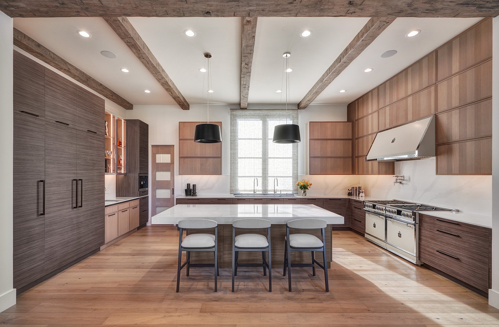
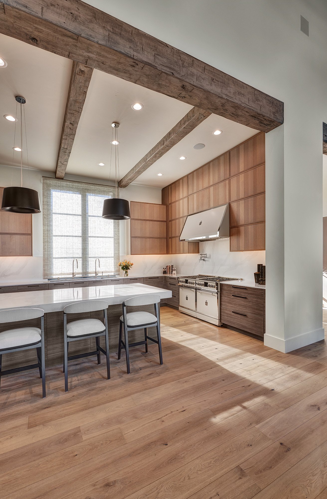

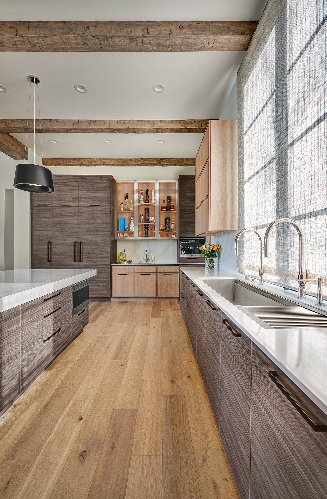
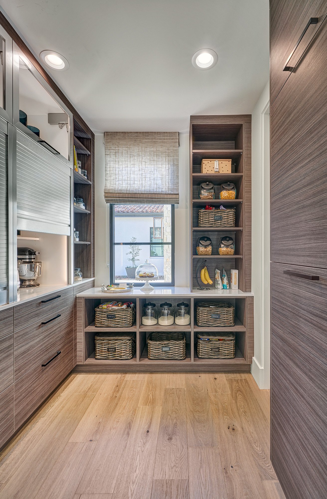
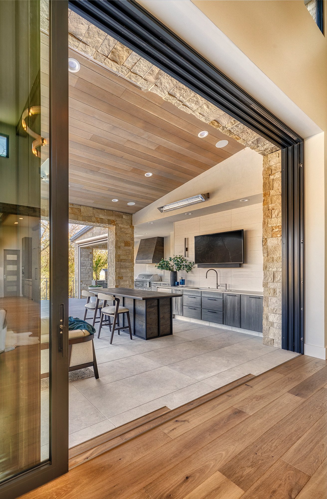
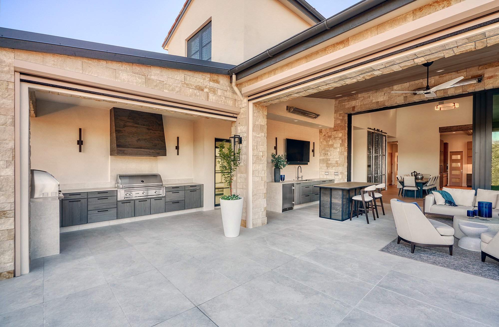
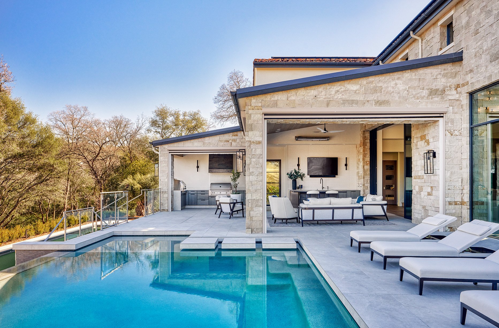
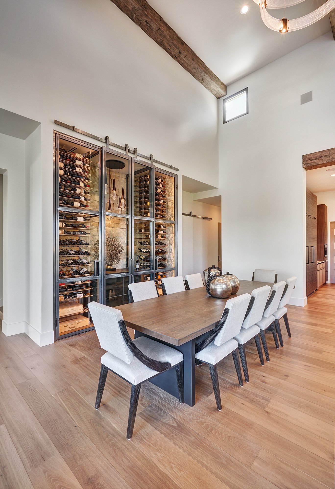
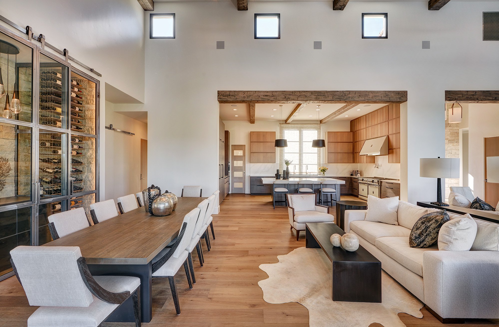
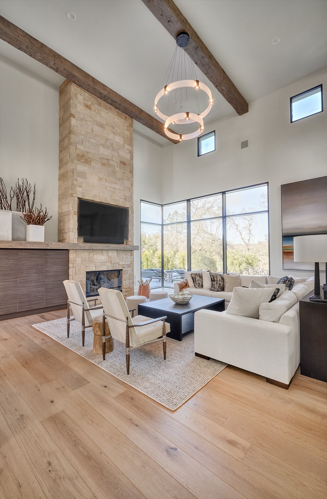
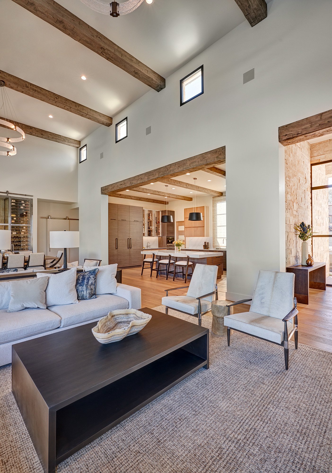
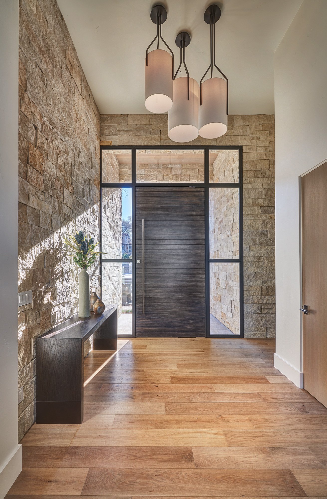
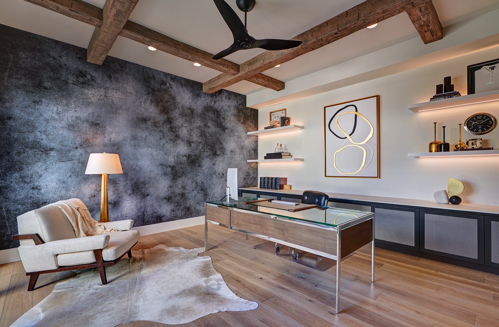
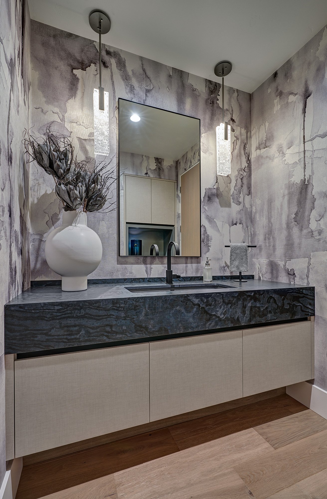
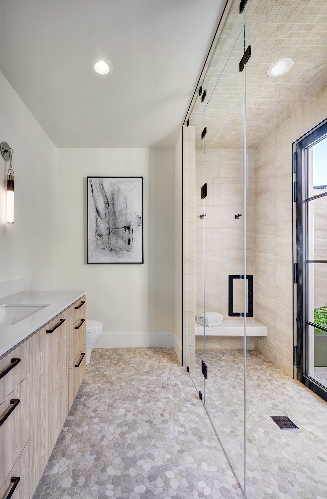
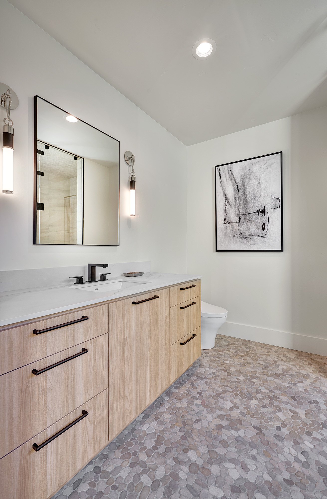
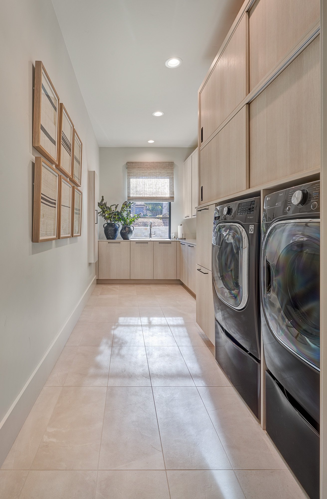
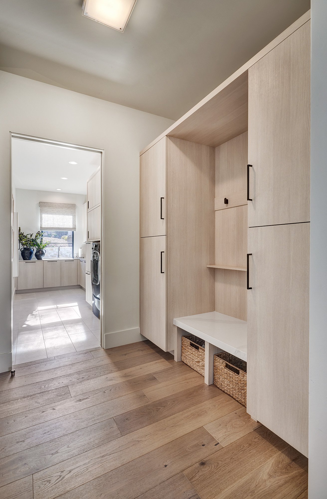
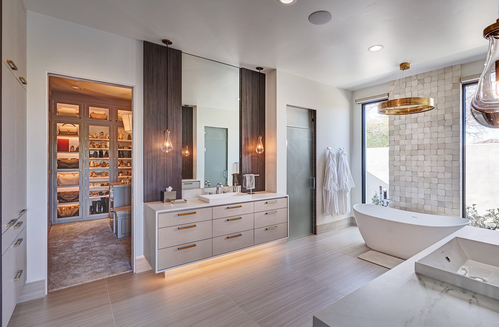
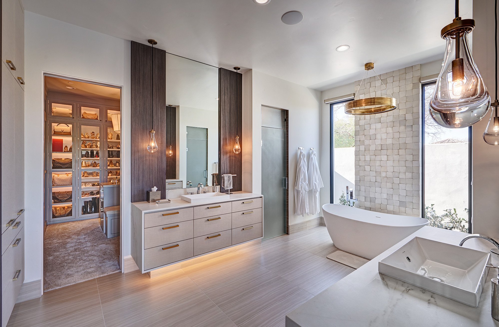
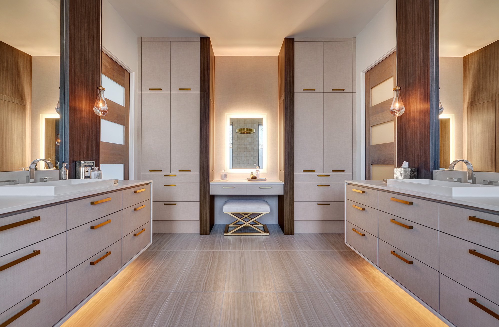
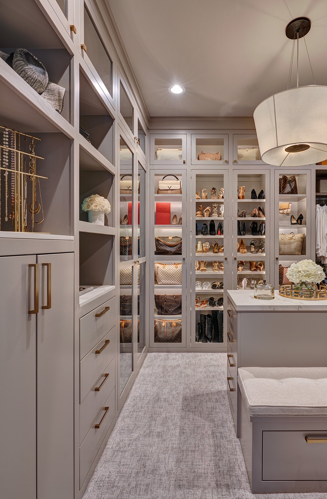
Tall ceilings and the modern rustic architecture of this home inspired this luminous kitchen. The clients who are community focused frequently host fundraisers and community meetings. They wanted a large kitchen that could accommodate monthly large gatherings of a dozen people or so, while feeling warm and inviting for daily cooking with just themselves. They love to cook and bake, so plenty of area to prep, cook, and clean with good workflow was important. The gorgeous Italian range and hood in a custom color combination of chrome and taupe offers 8 burners of gas cooking and two ovens below. The range and hood became the focal point of the kitchen. Because of this, we designed floor to ceiling cabinetry to wrap up and around which emphasized and celebrated the ceiling height. All the upper cabinets are on servo drive bi-fold lift mechanism to maintain the clean handless design for the uppers and allow the wall cabinets to remain open while they cook or clean and then close when they want the kitchen to look pristine. The cabinetry finishes are a mixture of a dark textured laminate and a micro shaker quartersawn white oak with continuous grain matching along their expanse. The mixture of wood grains and tones on the cabinetry, flooring and rustic ceiling beams is softened by the taupe range and light marble veined Silestone countertops, and perfect smooth white walls.
This main focal point of a large open space needed a WOW moment! It was important for the wine display to have a deep moody feeling to help define the formal dining space while also uniting the indoor and outdoor kitchen that it sits between. The stone on the exterior of the home was used on the interior back and sides of the niche. With the floor to ceiling wine storage on the sides, a stone waterfall cabinet was used as the centerpiece behind barn doors. The Dekton countertops and stone drawer fronts coordinate with that on the outdoor island and hood structure. The interior of the cabinet was finished to match the quarter sawn white oak kitchen cabinetry and lined with a pop of royal blue velvet as a soft surface to safely store all the stemware. A beautiful chandelier in dark bronze was the finishing touch for this striking wine display.
The master bathroom was designed for clients who have a true appreciation for clean lines, symmetry, and simple beauty. They desired a space that checked the box on each of these aesthetic details while maximizing function and storage within each area of this space. This was achieved by providing separate his and hers vanities, a designated makeup station, ample tall storage, and a feature wall to backdrop the bathtub. If standing in the center of this bathroom, one would find that both sides of this bathroom are a mirror image of one another. The makeup vanity is centered on the front wall and is captured by identical floor to ceiling linen storage cabinets with a combination of drawer and door storage. Tall narrow columns were set on the sides of these linen cabinets, which each have a hidden frameless flush inset touch latch door concealing medicine cabinet storage. These columns are finished in a dark textured laminate with vertical grain to emphasize the ceiling height and give a clean contrast to the light linen cabinet finish throughout the rest of the space. Back-to-back are the his and hers vanities that provide quite a bit more storage. Bringing in the element of aged brass cabinet hardware and decorative light fixtures added the perfect amount of soft glam to complete this elegant bathroom.
The natural stone pebble flooring carried throughout the bathroom paired with the subtle warm wood grain cabinetry creates a serene atmosphere for this bathroom. The dual sided curbless shower blends the indoor/outdoor space, providing outdoor access to the adjacent private courtyard with outdoor shower to be flooded with tons of natural light. Uniquely positioned next to the in home gym, this bathroom is the perfect place to wind down and enjoy a peaceful steam shower following an active workout.
A central desk with wall-to-wall cabinetry storage on the back wall optimizes function in this office. Floating shelves with integrated lighting beautiful feature the clients awards and collection of artwork. The dark wallpaper on the far wall combined with matte black aluminum framed cabinetry creates a sophisticated and elegantly masculine space.
A combination of clean modern lines, with materials that have subtle movement create this dynamic and stunning powder bath. The neutral linen textured cabinetry finish and handle less design are more subdued details that allow the dark Dekton countertops to really make a statement. The thick mitered edge gives visual weight to this focal point of the powder bath. The walls are clad in a dramatic wallpaper with a black and white watercolor pattern, tying all the materials together.
A common theme throughout this home is the blended indoor/outdoor spaces and the outdoor kitchen is no different! Aside from the multi-panel slider that fully opens up, the dining table is the only thing that stands between the expansive main indoor kitchen and this beautiful outdoor kitchen, designed specifically for the clients who regularly host events. This outdoor space is spread out along the side of the house allowing for one side’s main function to be for cooking, complete with a professional outdoor grill and pizza oven, while the other side acts as a bar for entertaining with prep station and central island seating. The homeowners are able to enjoy this incredible space year round with the help up retractable screens and outdoor heaters to keep it cozy during those cooler months.
Architect: Donald Joseph
Designer: Nar Design Group
Builder: Lee Luxury Homes
Photo Credit: Fred Donham of PhotographerLink
