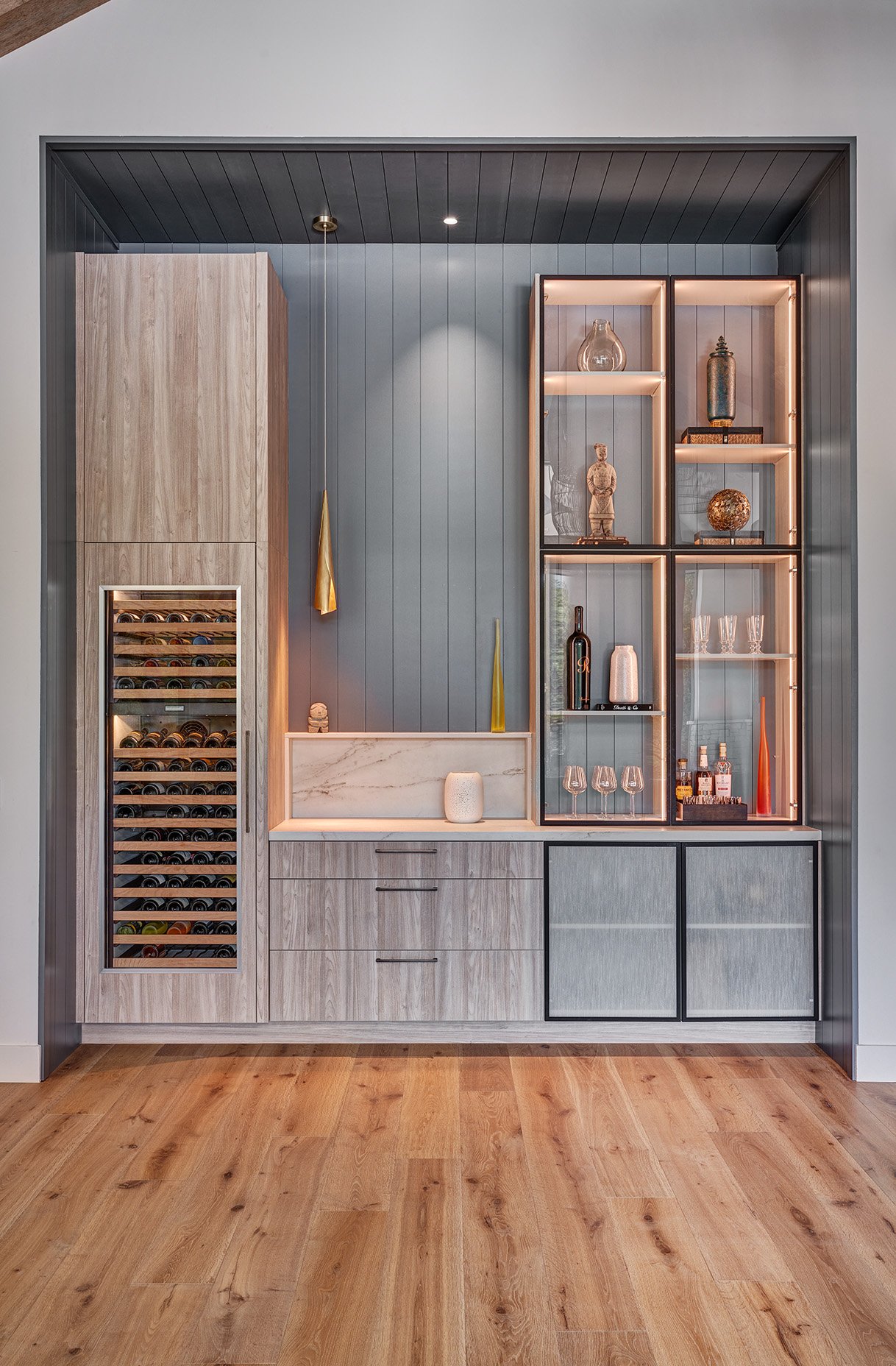California Dreamin' Bar
Sacramento, CA

Adjacent to both the kitchen and living room, the focal point of this great room space is the bar. Being part of such an open area with tall ceilings, it was important to create a different identity for this space, making it feel cozier and more intimate. This was achieved by tucking the cabinetry into a tall niche, completely clad with nickel-gap paneling and painted in deep moody blue color. A combination of concealed storage and internally lit glass display cabinetry allows for form and function. The client’s wine collection is stored in the integrated wine refrigerator. An offset pendant in aged brass was used over the stone cubby as a decorative element and finishing touch for this asymmetric, yet balanced space.
Architect: Donald Joseph Inc.
Designer: Simply Savvy Design Studio
Designer: Nar Design Group
Builder: Wichert Homes
Photo Credit: Fred Donham of PhotographerLink
